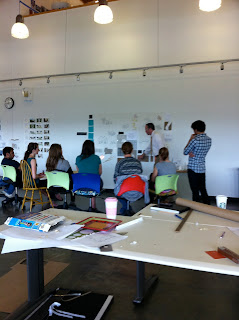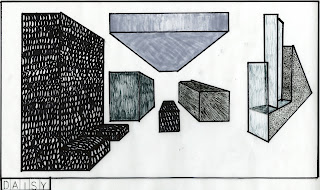A Cabinet of Curiosity By Cory Odell 11/21/11
I have always felt that furniture should be functional, but not be stripped of any aesthetics at the same time. I feel if anything, pieces should be functional works of art. Many of my designs over the course of time here in the IARC program have been very conceptual pieces of art, maybe not with the most furniture functionality aspects. I felt that it was time to add more functionality, but still promote the same idea of artistic elements as well. This was a very heavy driving force in my concept for my cabinet of curiosity piece.
When first approaching the project I felt I needed to take all the objects being presented along with the piece, must be taken in consideration with the design. I wanted to draw a true connection between my design and what they were designing to go into the cabinet. I felt this was the only true way to make these pieces truly fit with my design.
When talking with Claire Druga, Shelley Gates, and Fallon Shearin I was able to grasp a better understanding of what they were designing in their studio. They were creating vessels for objects for other classmates. These vessels were then going to find a place to fit within our cabinet… a vessel for vessels if you will.
The first object is a box that contains a cat collar. Claire Druga designed this. It has pictures of another studio mates cat and a place to put the collar. The second is a tray for a teacup and tea. Shelley Gates designed this piece. Lastly we have Fallon Shearin’s object, a box for a hair-dryer that is done in Mendhi designs. These are the henna tattoos that are worn on the hands of Indian brides. After seeing all three pieces, I realized that there was an easy connection to be made. That connection was Victorian era design.
As I learned in Professor Mendoza’s class, the Victorian’s loved gadgets. They were right in the middle of the industrial revolution, and building and design objects to add simplicity to life was a huge trend. They created gadgets that had specific purpose. This made me think of Shelley’s tea tray that holds both the tea and the traveler’s mug.
Cats were also very big in interior design from this time period. That is also what drew my connection to Claire’s piece. It also connected well to the specific gadgets for specific uses theory as well.
Fallon’s Mendhi designed box made me think about “Orientalism” design. This was very popular during the Victorian era. It was pieces of furniture that were based upon Asian cultural pieces, but they lacked the cultural ties. They were mainly wanted for their exotic looks, but few people knew or understood the true purpose and the meaning of the designs.
All three of these objects lead me to my final design idea, basing the piece on an idea of Indian traditional cabinetry, but presented in an “Orientalism” design. These were what I felt best spoke to the inspiration and to the pieces themselves.
My materials were based off of many traditional elements of Indian design. I used Rosewood as a material, a species of lumber commonly found and used in India. I used Rattan on the doors; this is a style of design that was all the rage in Europe, when Britain imported it back from India during the Victorian era. I also used cast iron elements on the piece. There is also elephant style heads on the side to hold the doors open. Elephants are very popular in traditional Indian works of design and art.
The piece features three shelves, one, which is enclosed behind iron, bared doors. On the top shelf there is also to smaller spaces behind small doors. There are larger doors on the front of the piece that can be opened or closed and give the piece a more traditional armoire appearance.
I used a lot of colors that can be commonly found in Indian art and design, bright oranges, reds, purples, and turquoise. These colors can be found highlighting the three shelves within the piece.
The piece stands just shy of 3 ½ feet tall. I saw it as also being a functional piece in the sense it could also be used as a side table. That was my main goal in the overall design; I wanted it to have multiple purposes.
I also tried very hard to allow it to have various functional ways, yet still have varying looks. This is what brought me to add piano hinges on the front so they can be pulled completely to the side, and allow of all the shelves to show. It also allows the piece to have a lot more dimensions and colors when the piece is fully opened. The doors can be hooked to the sides on elephant head cast iron hooks that will keep the doors held open if one wishes, but the elephant heads also add another unique design element if one chose to keep the front doors of the cabinet closed.I thought is also very unique that my piece contained a cabinet within the cabinet. I used this concept based upon my first ideas of a vessel for vessel, a cabinet within a cabinet. I also thought this would be a fitting spot for the tea tray designed by Shelley. It played off the idea of cabinets for tea sets, something that was also very popular during the Victorian era.
I used a lot of historic elements to pull this piece together in its entirety. I looked a both traditional Indian cabinetry as well as the historic Victorian era. All of these elements, along with the pieces created by Shelley, Fallon, and Claire helped me to create my final design. I feel that it is a multi-functional piece, which has several different ways to allow it to take on one look or another. I feel that it could work in many different living spaces, and it is a piece that is simple, yet charismatic and enchanting, a true cabinet of curiosity.


















































